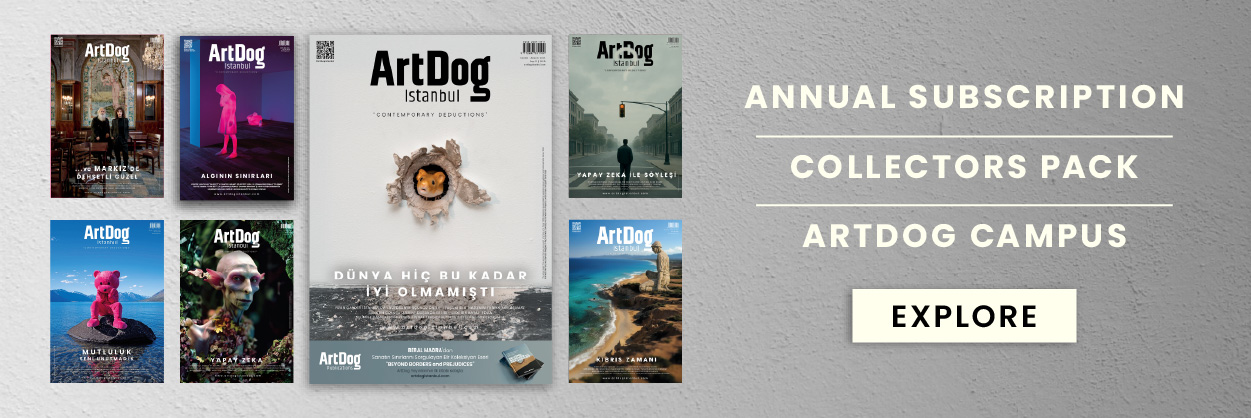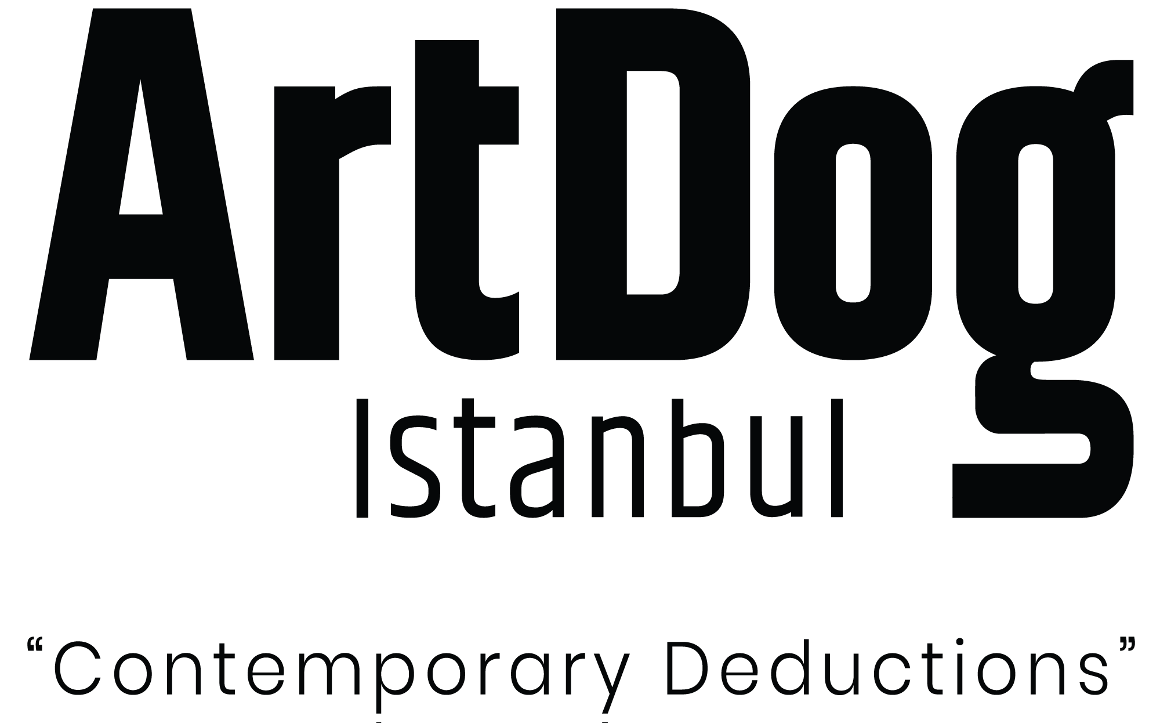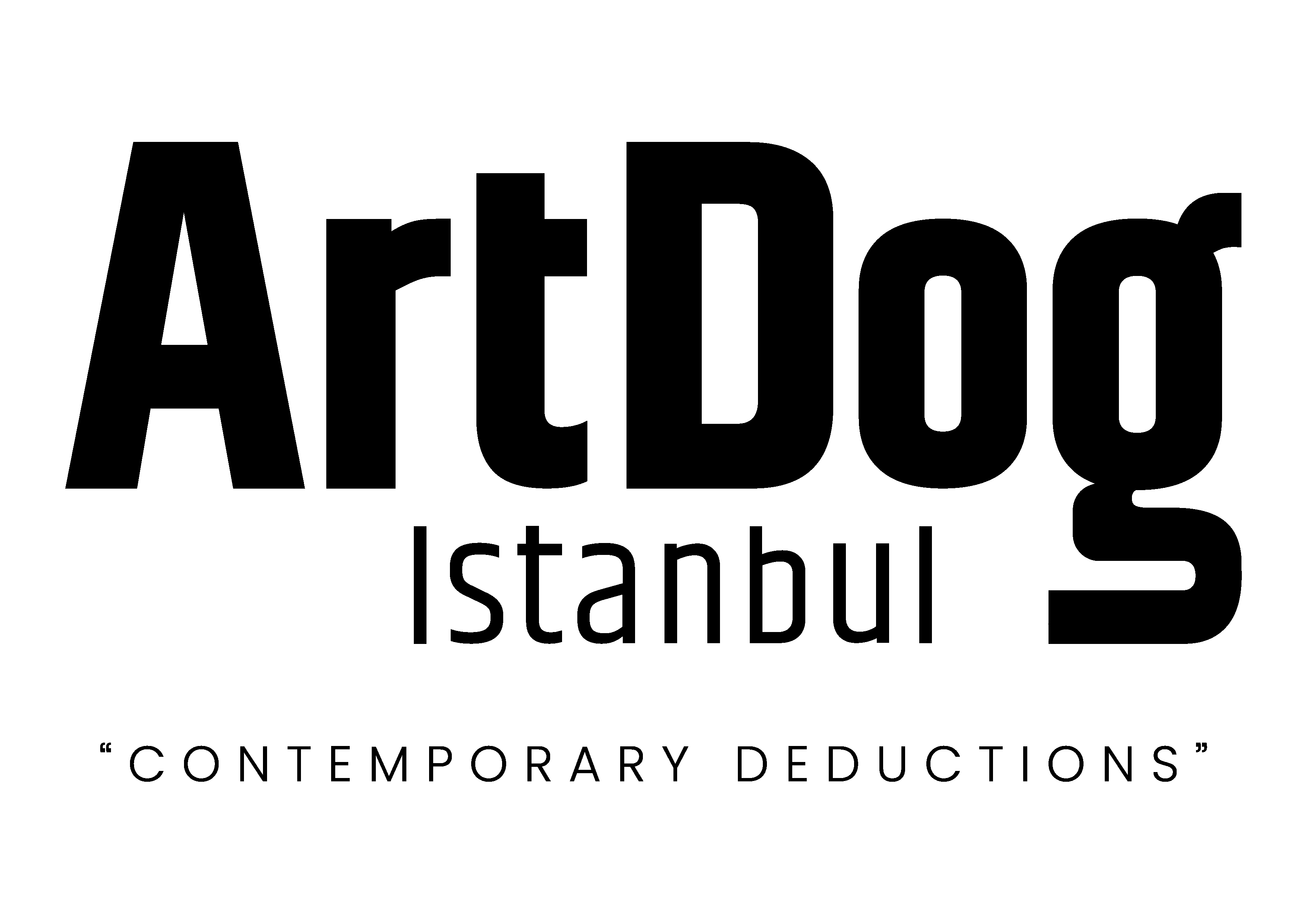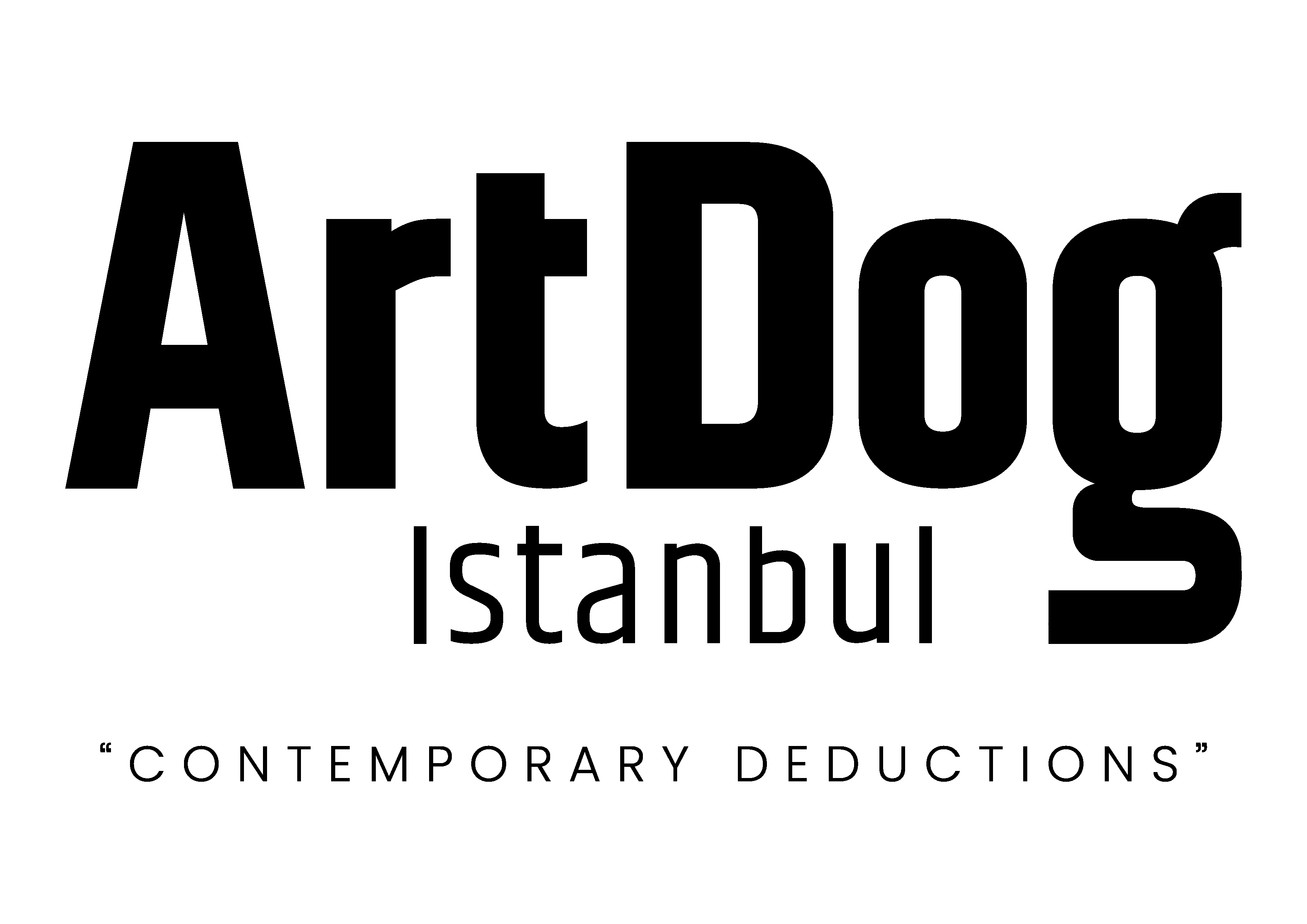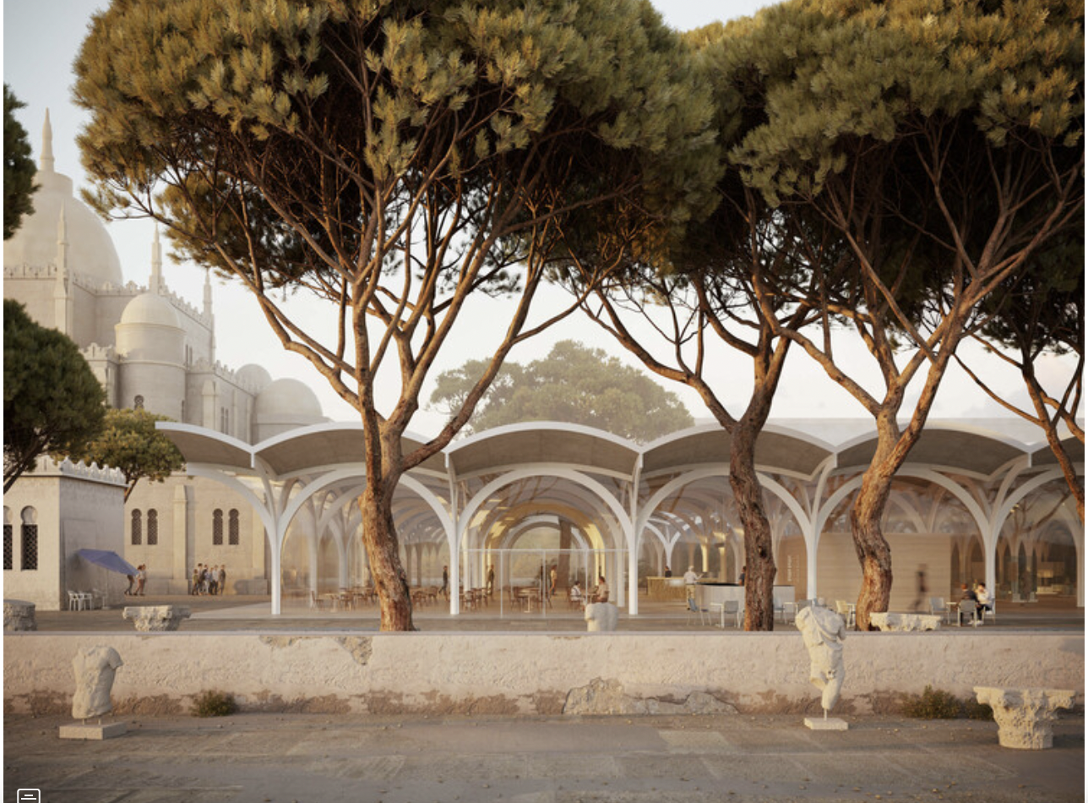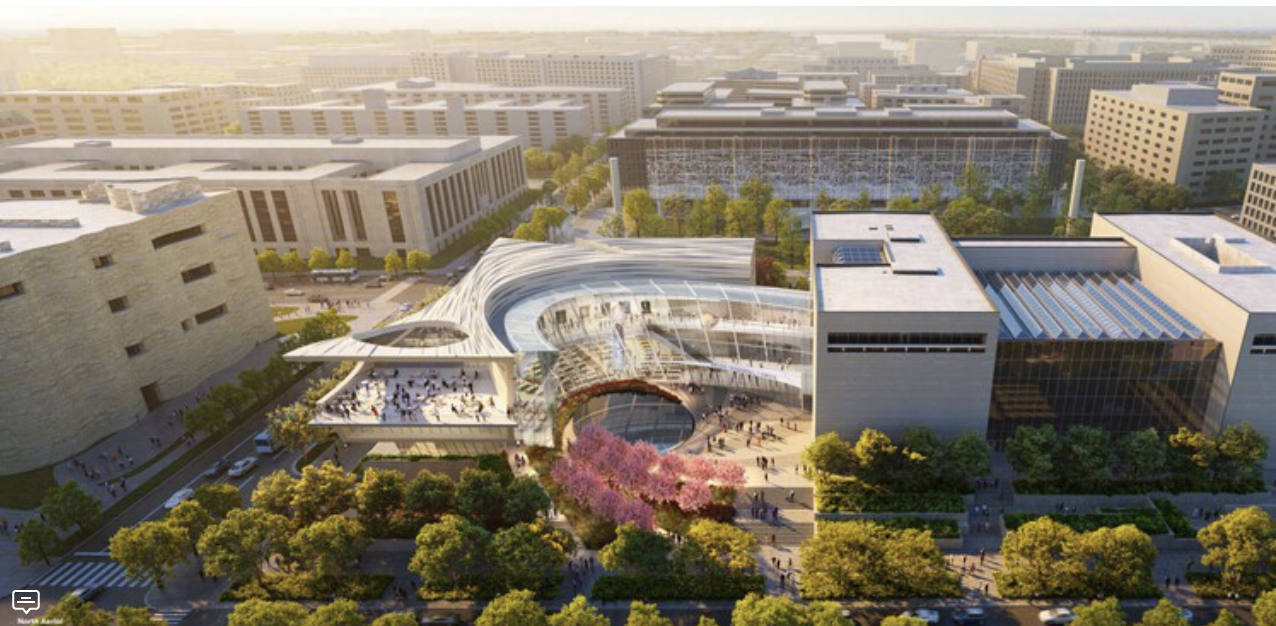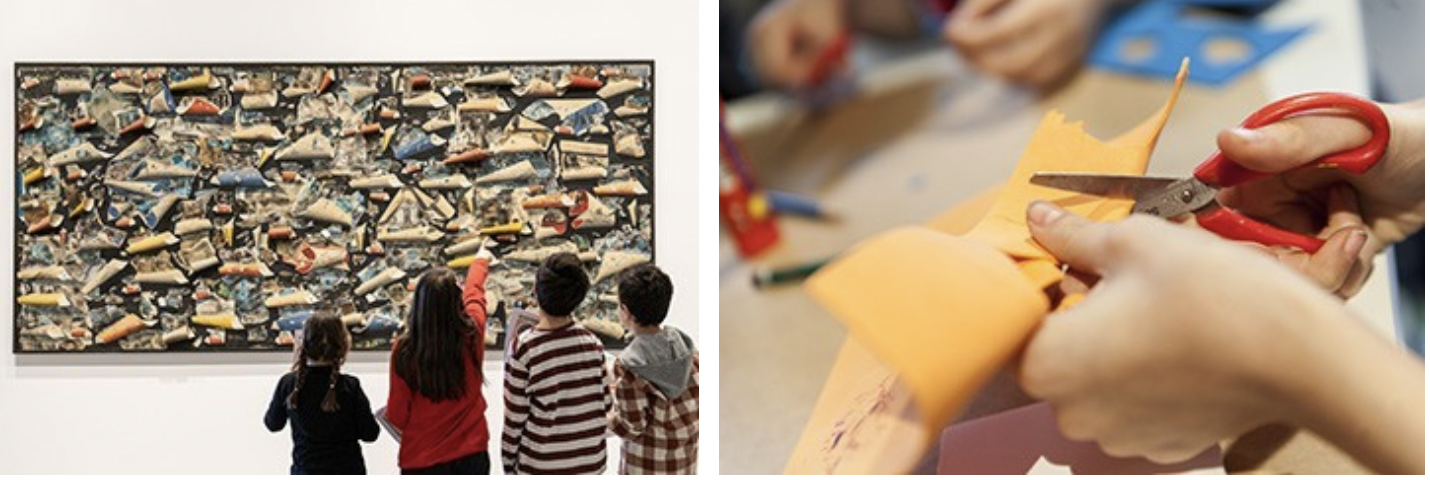Bez+Kock Architekten and Koeber Landschaftsarchitektur have won the competition for the Requalification of the Acropole of Byrsa and Rehabilitation of the National Museum of Carthage in Tunis project. An international jury, led by Alberto Veiga of Barozzi Veiga in Barcelona, has awarded the first prize to the studios based in Stuttgart, Germany, out of 94 design submissions for the competition.
Historic Carthage, situated on the Gulf of Tunis, was established in the late 9th century BCE and spans approximately 500 hectares. It has been designated as a UNESCO World Heritage Site since 1979. The competition aimed to develop a concept for renovating and revitalizing the excavation site and museum area known as the “Byrsa (Citadel) of Carthage.” The submissions drew participation from teams representing 30 nations.
Bez+Kock Architekten’s design proposes utilizing an existing courtyard between a 19th-century Catholic cathedral and a seminary constructed on the citadel. This courtyard is deemed the most suitable location for the new National Museum of Carthage section. The new museum at the heart of the approximately 5-hectare historic acropolis of Byrsa provides immediate access to the main archaeological areas.
The design approach adheres to the historical and archaeological significance of the site while considering ecological sensitivity. Rather than constructing an entirely new building on the courtyard, the design features a lightweight and transparent umbrella-like structure that covers the space, allowing views across the excavations towards the Mediterranean Sea. The new structure’s gridded and modular design harmoniously integrates with the neighboring buildings, demonstrating confidence and restraint. Construction interventions are minimized, respecting the site’s profound archaeological importance.
The new structure, resembling a tree, establishes a dialogue with the grand trees on the site. The textured roof, shaped like a barrel, also reduces the contact surface perpendicular to the sun’s rays, passively enhancing the interior climate.
In addition to the museum and restaurant, which are situated within the covered courtyard, an auditorium and rooms for museum education will be located in the historically listed Saint Louis de Carthage Cathedral. The former seminary of the Pères Blancs, another listed building, will accommodate storage, workshop rooms, and administrative spaces for the museum. The entire access area of the site will undergo reorganization, defining urban circulation, while open spaces will be arranged in accordance with preservation guidelines and adapted to new requirements.

