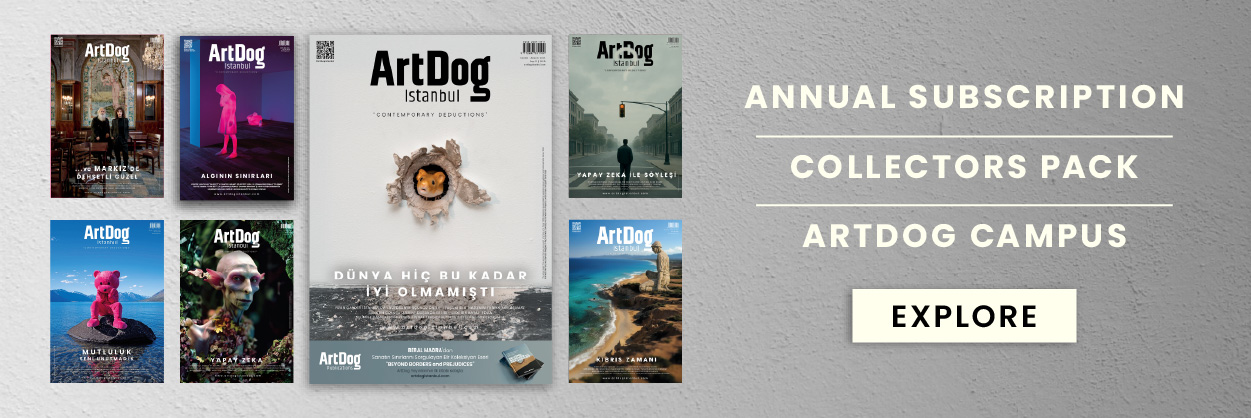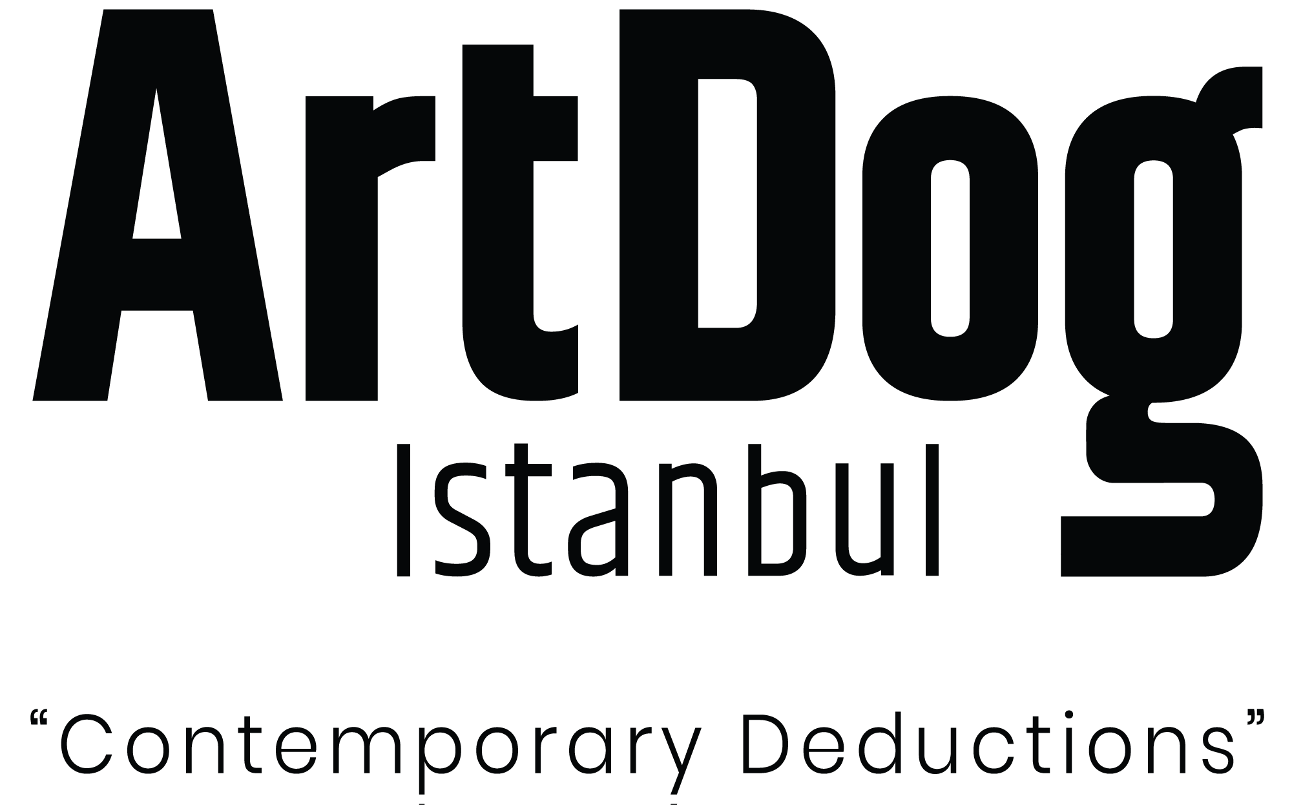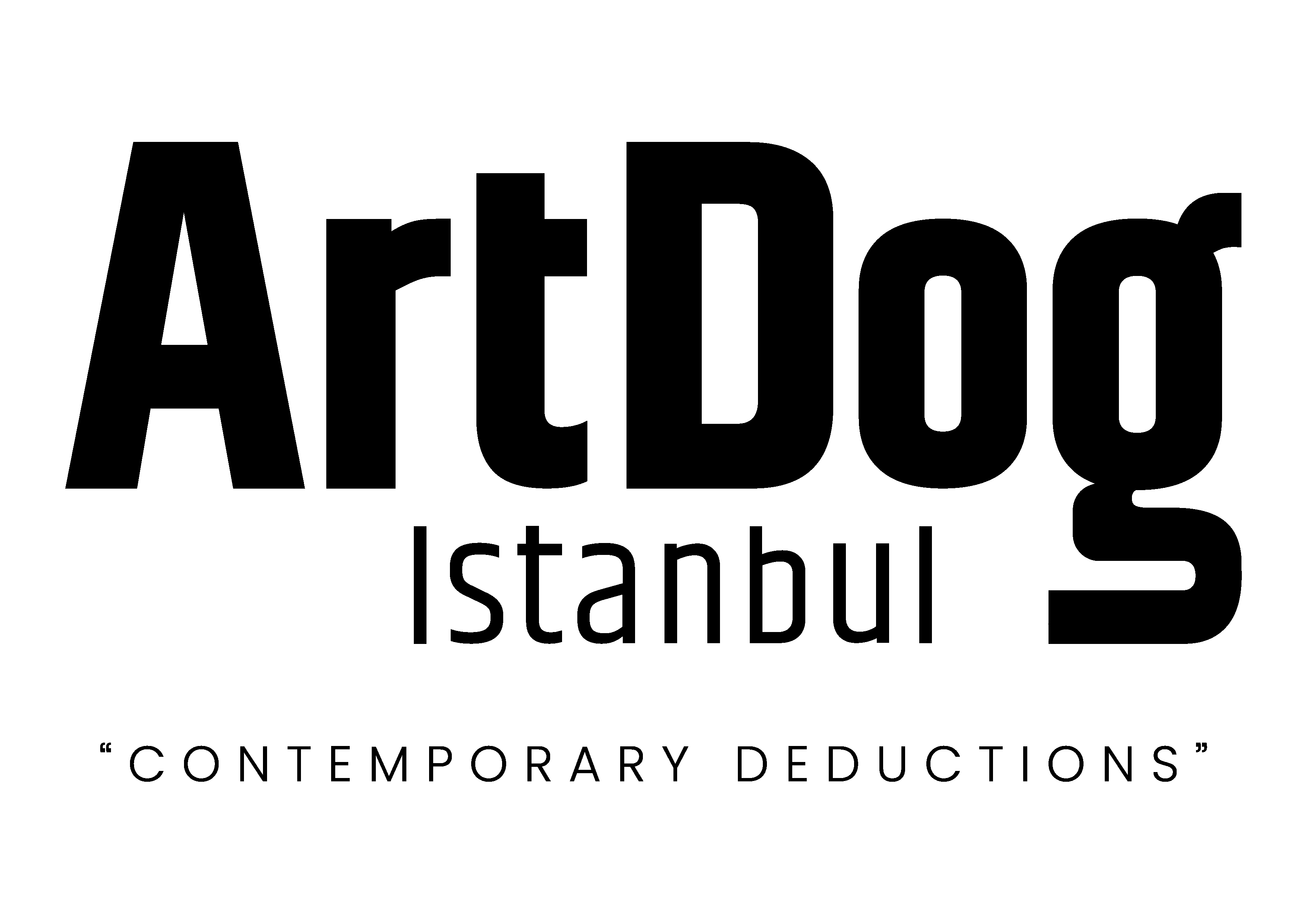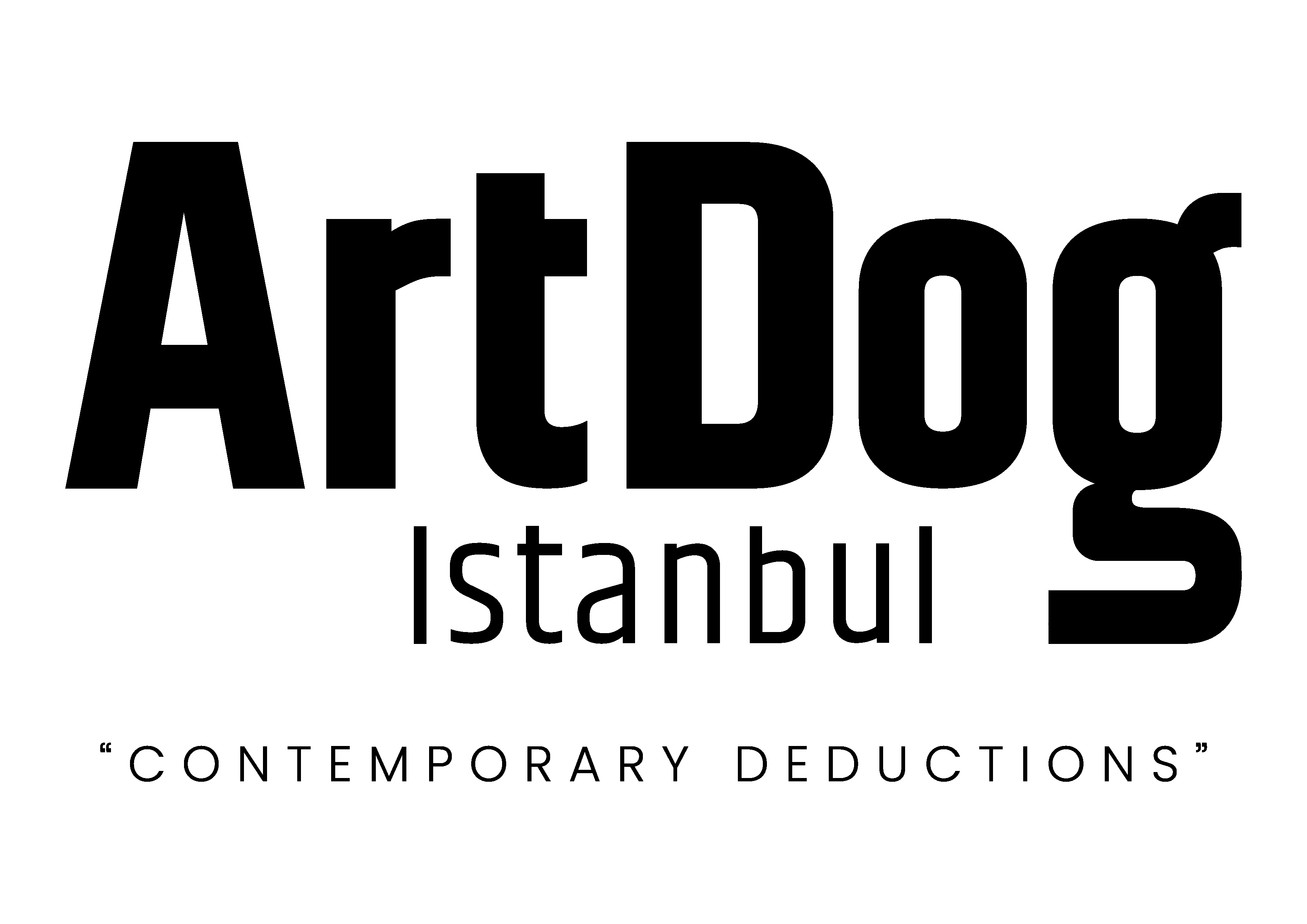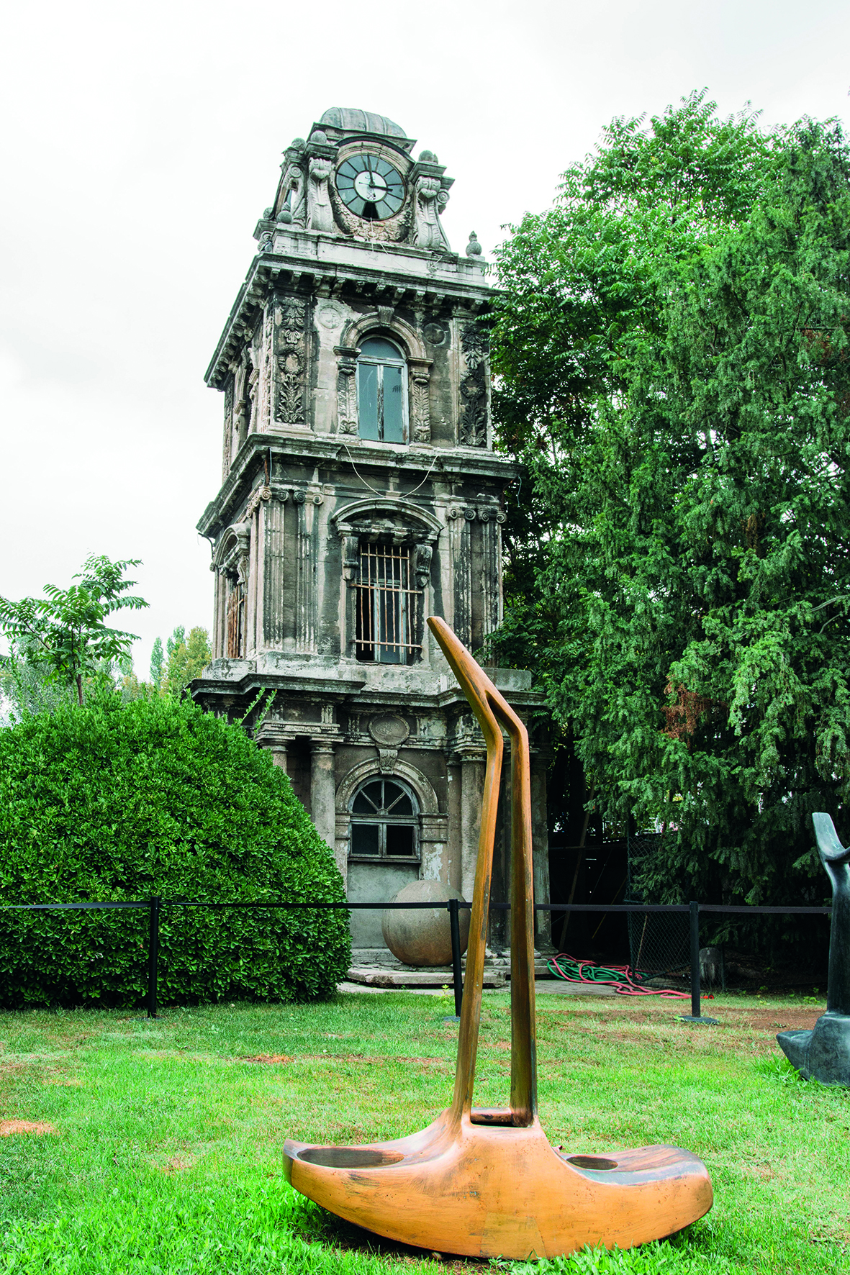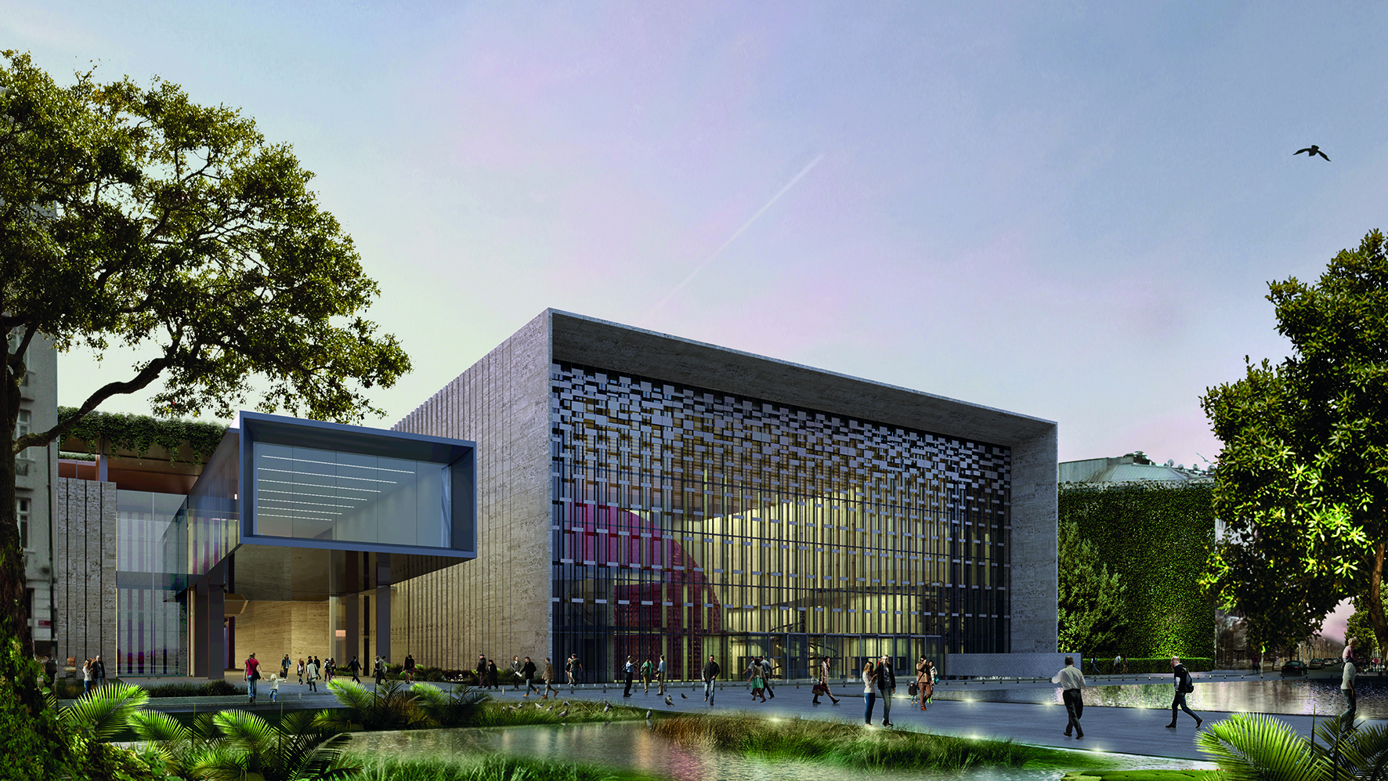Art is an aesthetic type of opulence that enhances our social memory and keeps it fresh. This richness within the harmonies of art and space cracks the door open toe cultural accumulation and development. The city acts as a significant field integrating the processes of cultural production. Through Foucault’s approach, it becomes a structure that sometimes limits and sometimes liberates the processes of being.
The Need for a Cultural Hub
With each breath, each difficulty, and each controversy; cultural production is improved and enriched. Especially in the last twenty years, we have witnessed the withdrawal of all of the colors of art from the social sphere, and artists pushed out from “memory spaces.” A question hangs in the minds of many– “why are there no cultural hubs in this 2000-year-old ancient province?”
The monumental heritage of Istanbul, now estranged within a megalopolis of over 15 million people, is impressive in terms of numbers. But the influence of this historic built environment is limited, because it does not fit into the city’s context. Thus, the inability to form a fluent connection between the city and its people inhibits the possibility of constructing a rich urban culture. Istanbul is founded on a unique geography and history. Its significance as a “world city” will be possible, not through an architectural style that bears no unique identity, but by preserving and enhancing its soul, nature and traditional architecture through the art that surrounds the city.
Many of the arts and culture capitals in the world exist within an architectural perspective that owns their specific identities. Many host millions of tourists within their unique urban fabrics. If Berlin did not preserve countless cultural venues and incorporate them within public life, such as Museum Island, the Princess Palace, and the Brandenburg Gate, or the Berlin Cathedral, Berlin Wall, and Adlon Hotel, how would Berlin be included in our memories? What if Paris, a city where the Romanesque, Gothic and Byzantine traditions exist in harmony, did not host the Louvre and Orsay Museums? If it had not transformed its common public spaces such as the St. Germaine Boulevard and Montmartre, would it still be one of the important centers of Europe? What about Moscow, Milan, Barcelona, London, Florence, or St. Petersburg?
A Betrayed City
Among these global capitals, Istanbul– with its history, geography and culture– stands in a distinct position. More than ever, the city that has been “betrayed countless times” needs centers where art and cultural spheres can breathe. There is a need for spaces that bridge the past and future, that do not stand apart from the city’s culture. The Galataport project, which includes Karaköy and Tophane-i Amire, has the claim of being a cultural center that reflects the city’s urban culture, as well as being a touristic center. It seems the project emerging in the area where Istanbul Modern and the Mimar Sinan Fine Arts University Painting and Sculpture Museum are located will add a global dimension to Istanbul’s cultural and artistic life.
A New Reference Point in Town
Galataport, one of the largest coastline projects in the world, is a project that enables much of the local historical heritage of Karaköy to be brought to light and to the public space. Situated across from the historical peninsula, Galataport’s spatial form was designed in harmony with the spirit, character and culture of the district. With the addition of landscape design in the scope of the project, Tophane Square will be the first museum quarter in Istanbul. Galataport, which will host various cultural events, is preparing to become the new art, design and cultural hub of the city.
The project covers approximately 1.2 square kilometers of coastline and an area of 400,000 square meters. It includes Istanbul Modern and the Painting and Sculpture Museum, alongside cafes, restaurants, hotels and work offices. Upon its completion, it will establish a new point of reference for the city. The project includes icons of urban memory such as the Paket Post Office, Rıhtım Han, Karaköy Passenger Hall, Çinili Han, Nusretiye Mosque, Tophane Pavilion, Tophane Fountain, Tophane Clock Tower and the Kılıç Ali Pasha Mosque. It is an ideal space for outdoor exhibitions, art installations, and concerts.
Galataport is also a “tourism complex” and is prepared to host 25 million tourists a year.
Hidden behind old warehouses and customs offices, this coastline has been closed to public use for nearly 200 years. This idyllic coastline will become a public waterfront connecting the town to the sea.
A Pedestrian-Friendly Step
It is quite outstanding that this area, which has remained closed to the public, will be reutilized so that the people of Istanbul can enjoy an extended waterfront area. This spatial consciousness practiced in the Galataport project may also constitute an example for the solution to a fundamental urban problem. This problem is that Istanbul is not a pedestrian friendly city. In the past months, the U.S.-based Institute for Transport and Development Policy announced the world’s most “walkable cities,” underlining that making cities friendly to pedestrians has positive benefits forhuman health. The practice also prevents global warming by reducing exhaust gas emissions and can help build a strong economic model. Unfortunately, no Turkish cities made it on the list.
Therefore, it would not be wrong to assume that a project like Galataport, which does not prioritize the use of vehicles, will set an example by creating a “walkable city.” Local administrators say they will consider this positive development, and perhaps after a while, based on this example, the coastal areas can be turned into spaces of cultural production and be completely “pedestrianized.”
Istanbul’s Clock Tower From the Past
Doğan Kuban makes a notable observation on city and memory: “Renowned cities like Istanbul live among people’s memories not as actual phenomena, but as ‘images.’ Even for contemporary Istanbulites, the city is beyond a physical entity; it is an image.” With this observation, Kuban almost calls out to the city resident who has forgotten that living in a city means living in an image. The city’s streets, boulevards, squares, historical buildings, coastlines and bridges form a sea of motifs. When a historical but forgotten structure joins to become a component of urban space, it regains its identity. It becomes a part of our personal history.
In the area slated to become the Galataport’s Museum Square, an urban symbol has emerged from history. The Tophane Clock Tower (also known as Nusretiye Clock Tower), which has not been restored in 162 years, will gain a different meaning as the symbol of a new city, of a 21st-century Istanbul.
The clock tower, which was built by the Balyan family for Sultan Abdülmecit in 1848, laid in ruin after the fire in 1913. For a while, It was used as a warehouse. To bring this cultural heritage to the public space is a valuable act; this example of neoclassical architecture is one that many Istanbulites do not even know. In this respect, we can easily say that the development of Tophane Square is not a dry, abstract and unidentifiable area, but a project that combines with the city’s images.
Here, we must also sit and reflect on concerns about the transformation of Istanbul’s urban areas. The unplanned urbanization that began with the Menderes period in 1950 and gained speed after 1980, caused the city to lose its identity over time. This rightfully causes anxiety and anger. Many citizens are making efforts to prevent the alienation and cultural amnesia regarding urban spaces that is caused by improper restorations and urban transformation projects. Being protective and critical regarding living spaces is very valuable, but steps towards protecting the urban fabric and identity of the city while protecting public interests should not be ignored. Keeping the mission of reviving cultural life at the foreground makes the project valuable.

A Cultural Transformation of City Life
“A dream or a recollection without a space, hence is remembrance possible?” asks Gaston Bachelard. For Bachelard, the concept of “space” forms the basis of both a “dreams” and “remembrance.” The individual does not only acquire her cultural and cognitive development through institutions, but also redefines herself through space. It plays an important role in the development of personality and identity. For this reason, it is important that art centers, galleries, concert areas, and museums are involved in public life. The diversity of the cultural realm will surely affect the cultural accumulation of that society.
Another important question is how the Galataport project will affect urban life. In that sense, the project also aims to bring cultural and art-related activities into daily life. The area is expected to become an attractive center for hosting fashion and art events, as well as adding to everyday life.
The port area on which Galataport is located has hosted many cultural and artistic events over the years. This area, where the biennials, fashion weeks, special exhibitions and film festivals take place, has continued to host the “IKSV Design Biennial Academy Program” and the “Mercedes-Benz Fashion Week Istanbul.” This year, “Fashion Week Istanbul,” held with the participation of more than 30 designers between October 12-16, was organized for the first time on a digital platform, due to the pandemic. All photo ops and filming took place in the Tophane-i Amire Culture and Art Center and Galataport. It seems Galataport has already begun to serve as the meeting point for art and fashion lovers.
This year, the “Italian Design Days 2020” (IDD’20) held In the digital realm until 15th of Dec. The latest trends in the fields of fashion, architecture and industrial design will be discussed with the participation of Italian and Turkish designers. The photography and filming for “Italian Design Days 2020” was held in Galataport Istanbul with the theme “Drawing the Future – Development, Innovation, Sustainability and Beauty.”
A total of 40 panelists will be guests in 11 panels organized with the participation of the Italian Consulate in İzmir and the Italian Embassy In Ankara. In addition to sessions presented by the architect Dr. Pınar Sipahi, another world-renowned architect and curator, Prof. Luca Molinari, will moderate the panels from Milan.
The success of the Mercedes-Benz Fashion Week Istanbul and Italian Design Days 2020 are an early indication that Galataport will become an important center of culture, art, and design on the worldwide stage.
Cultural Life Will Take a Breath
Galataport is expected to host many of the arts, culture and design events included in Istanbul’s annual calendar. This cultural concentration will undoubtedly have an influence upon its environment, changing the face of Tophane and Karaköy. In this sense, Galataport has the opportunity to lead a transformation in not only its surrounding areas, but in other parts of the city as well, spreading throughout the cultural atmosphere.
There is no doubt that the area will become an important center of attraction by preserving the city’s identity, culture and urban fabric. The cultural diversity extending to the backstreets of Karaköy and Tophane will perhaps bring about a change that we cannot imagine now.
While the neighborhood will host various artistic events and art installations in its squares and streets, it will also turn into an open air exhibition, becoming an important hub of socialization for millions of Istanbul’s residents. The region, which will host centers of arts and culture as well as various gastronomical places, will change its exterior, so to speak. What is important here is that Galataport, which will breathe new life into the cultural and artistic spaces of the city, can unite the local and the universal together on the same ground.
The Cultural History of Space
Monuments, walls, harbors, and neighborhoods are rich focal points of urban life. This ancient city of İstanbul rises from a deep-rooted heritage. Itis often understood as the capital of the Ottoman Empire and Islamic culture, but it also carries a Western character; not only with its cosmopolitan face, but also due to its geography and the presence of Roman-Byzantine traditions. The historic push and pull between east and west is what gives Istanbul its personality. On various levels of existence, it finds its own reflections.
Galataport Istanbul, which plays the important role of carrying the city’s unique historical heritage into the present day, has assumed a cultural fabric and coherent form by incorporating important cultural symbols. These include the Parcel Post Office, Merkez Han, Karaköy Passenger Hall, Çinili Han, Nusretiye Mosque, Tophane Mansion, Tophane Fountain, Tophane Clock Tower and the Kilic Ali Pasha Mosque. Together, they transform the cultural fabric into a harmonious form. But how much do we know about this cultural heritage?

Tophane Square
Located in Tophane Square on Meclisi Mebusan Street, the Tophane Pavilion was built on the order of Sultan Abdülmecid. Designed and built by British architect William James Smith and completed in 1852, the building was designed for the sultans’ visits to military facilities in Tophane, or to welcome foreign statesman who arrived by sea on their visits to the city. Tophane Pavilion marked its place in history with the acceptance of Grand Duke Konstantin, the brother of the Russian Tsar, by Sultan Abdülmecit. It also hosted meetings of the “International Straits Commission,” after the 1894 International conference, and the Treaty of Lausanne, which ended the Ottoman-Russian War. Later used as a dormitory for veterans, the building was transferred to Mimar Sinan University in 1987.
Merkez Han
The architect of the building on Karaköy Kemankeş Caddesi dating to the early 1912s is unknown. It is located on the Karaköy seaside, close to the ferry docks. The building belongs to the late Art Nouveau style.
Kilic Ali Pasha and the Tophane Fountain
Near the mosque, two exquisite fountains with a rich history stand near each other. The first is the Kilic Ali Pasha Fountain, commissioned by Sultan Mahmud I in his name. The fountain next to it is the Fountain of Mahmud the First, also known as the Tophane Fountain. It is one of the most beautiful square fountains to be found in the city. The design of the Tophane Fountain forms a remarkable ring in the chain that extends from the Baroque into the decoration concepts of the Tulip Period. At this point, the public obsession with all things floral reached its peak, and this example stands at the center of a long line of works that represent various periods of Istanbul’s history. The Tophane building serves as a representative of the 15th century, while the Kilic Ali Pasha Mosque lets us dream of the 16th century. Nusretiye Mosque and Tophane Pavilion illustrate the first quarter of the 19th century. Unfortunately, the Arabacıları Barracks, which was renovated at the beginning of the 18th century, did not survive.
Nusretiye Mosque
Commissioned by Mahmud II, construction of the Nusretiye Mosque started in June 1823 and was completed on April 8, 1826. It was built on the site of the Top Arabacıları Barracks and Mosque, which was burned in the great fire of February 24, 1823. The architect of the Nusretiye Mosque is Krikor Amira Kalfa of the Balyan family, who built many state buildings in the late periods of the Ottoman empire. Unlike the old complexes, Nusretiye Mosque formed an integrated structure with its neighbors, Tophane-i Amire and the Tophane Barracks. The mosque, which is located on a high platform, has a rectangular floorplan. The dome, which rests on four large arches, makes an impressive appearance. There are sofas covered with cross vaults on the facades outside. As in the previous Nuruosmaniye Mosque, a mihrab is placed on a five-sided protrusion, which is covered with a half-dome on the qibla side.
Kilic Ali Pasha Mosque
Designed by Mimar Sinan for Kilic Ali Pasha in 1580, this beautiful site was built as a mansion mosque on the ground created by the filling of the sea along the coastline. It is among the world’s finest cultural heritage sites with its 430-year history. The building is surrounded by a large courtyard. The mosque contains more elements of ornamentation than the other works of Sinan. But its greatest treasure lies in its tiles, which reflect the artistic style of the 16th century and the brightest period of Iznik production. Though the most.
Çinili Gümrük Han
Located on Karaköy Kemankeş Street, the Han was built in 1910 by Dersaadet Rıhtım Dok. and Antrepo Sirket-i Osmaniyesi. The building’s architect is unknown. The five-story building, consists of a ground floor, mezzanine and three regular floors in a rectangular plan. Additional floors were added afterwards. In 1913, maritime agencies held offices in the building. The captain of Belgian Port, the Rossia Insurance Company, Liverpool, the Istanbul representative for London and Glob, the Russian Post Company and a cement Company operated in the Han. When the ownership of the building was later transferred to the state, it was used by the Istanbul Customs Directorate and the Customs Section of Smuggling for many years.
Karaköy Passenger Hall
One of the unique buildings of the early Republican period, the Karaköy Passenger Hall, opened for service on July 2, 1940. During its construction on Nov. 7, 1936, the Istanbul Port Management Administration launched a competition for the passenger lounge project to be built in Galata, with a winning prize of2,500 Turkish Liras. A plan designed by the young architect Rebii Gorbon won first prize in the competition, which was attended by German, French,Italian and Turkish architects. It became Turkey’s first modern marine passenger lounge for arrivals and departures. A domestic hall was added later on. . The building served for nearly seventy years.
The Parcel Post Office
Construction started in 1892 during the construction of Galata Pier, and was built as a customs building between 1907 and 1911, in an eclectic style encompassing a mix of Baltic, Caucasian, Neoclassical, Neo-baroque and Art Nouveau styles. In 1879, an agreement was made with the Frenchman Marius Michel (Pasha), the General Director of Lighthouses Administration, to build a dock in the Port of Istanbul. Michel Pasha, who had the right to operate the port for 75 years, commissioned the projects for the Istanbul Ports Company in 1891 and the Galata Customs Building in 1905. The construction of the Galata Customs Building, which is located on the Bosphorus and Kemankeş Street, is an early example of a reinforced concrete building. Construction started on March 6, 1907. The design features of the building, which also include a special dome, were built with the most advanced construction techniques of the time. Natural slate stones were used for the wooden covering on the top of the dome. The port, acquired with the proclamation of the Republic, was used as the Parcel Post Office after the Haydarpaşa Port was built.
A 200-Year Wait Draws to A Close
Galataport will finally re-open a 1.2 kilometer stretch of coastline in the Karaköy neighborhood. We spoke to Zeynep Fadıllıoğlu, Seyhan Özdemir and Mehmet Bali about how the project will revive one of the city’s oldest public squares for the first time in 200 years.
The First Impression of a City
SEYHAN ÖZDEMİR
Co Founder of Autoban
Designer of Cruise Terminal
Autoban is designing a brand new underground passenger cruise terminal for Galataport. Galataport is poised to revitalize Istanbul’s oldest and only major port, the historic Salıpazarı Port, by transforming it into a high-tech cruise port and public promenade, with a hotel, boutiques, restaurants and office spaces.
Unique and Fresh
The design brief for Galataport’s passenger cruise terminal was to present a thoughtful design taking into account the needs of a wide variety of cruise ships and passenger profiles. The terminal design needed to offer a unique and fresh experience for an expected 25 million visitors, including 7 million foreign tourists and 1.5 million cruise ship passengers. As the gateway through which visitors will enter the country for perhaps the first time, as well as the last point through which they will exit, the design for this world-class cruise terminal needed to provide a smooth transition while creating a lasting impression for passengers.
For the Galataport project we have applied a contemporary approach while reflecting the historical significance of the port, as well as the cultural texture of the surrounding neighborhood. The resulting design intends to put forward a project that is both aesthetically strong, but that also successfully serves its purpose and function with a design narrative.
Revolutionary Terminal
The revolutionary underground terminal is a first for the cruise industry, and required innovative solutions and cutting-edge technologies.
The underground passenger terminal has been completed to global standards and brings all terminal operations, luggage handling and passport control activities underground, allowing the waterfront to remain open for the enjoyment of visitors. Autoban’s design primarily ensures that all passenger movement and terminal functions are planned correctly within the space, while simultaneously offering visitors a pleasant and unique experience.
Ancient Cisterns
Our design narrative was deeply informed by the cultural texture of the area, specifically the ancient cisterns that were built here as water reservoirs during the Roman and Byzantine periods. Istanbul’s cisterns, such as the Basilica Cistern and the Cistern of Philoxenos, are recognized as significant cultural treasures of the city, and draw in thousands of tourists yearly for their mesmerizing architecture.
The historic architecture and character of these ancient cisterns was referenced in the interior shell we built within the terminal space, by rounding the edges of the columns and structural forms of the upper floors. To provide a sense of direction within the space, differentiating materials were used on the side of the terminal facing Topkapı Palace and on the side facing Dolmabahçe Palace, respectively the former and later administrative centers of the Ottoman Empire.
Autoban’s design intends to render the space as natural and airy as possible despite little access to natural sunlight, optimize the flow of passengers in and out of the space, and ensure a pleasant transit experience. Lighting schemes were specifically chosen to emit a silver light and accentuate this natural feeling, while a light and natural color palette was used for the various materials.
As a cruise ship docks into the port, a gangway will rise to meet the ship doors and transfer passengers to the underground level. All of the terminal’s core operations, as well as areas allocated to public authorities, duty-free shops, maintenance units, and other necessary services are located here within 29,000 square meters. Passenger baggage is transported by conveyor belt to the baggage collection area, where it is placed on coded shelving by terminal staff. Arrivals and departures have been separated, and the terminal also includes areas designated for drop-off and pick-up for taxis and buses, ensuring traffic is routed underground to ensure a peaceful and pleasant atmosphere at ground level. Moreover, an underground parking lot with a capacity for 2,300 cars further diverts car traffic away from the ground level.
First Impression of the City
*Three cruise ships can dock at the same time, and the terminal has a capacity of 15,000 passengers a day.
The underground terminal and baggage areas are 29,000 meters square.
Passengers disembarking from ships will reach the ramps that descend to the terminal underground.. Passengers will then arrive at passport control and ground transportation, where arriving and departing passengers will wait in separate lines.
Baggage will be transferred to conveyor belts in the same separation, reaching the baggage claim point and being placed on coded shelves.
In addition, there is a duty-free shopping area, 2,300 passenger parking lot, and a separate area for Hop-On Hop-Off buses and taxis. This area is all underground, eliminating aboveground traffic.

Reviving a City’s Heritage
ZEYNEP FADILLIOĞLU
Interior Designer of the Peninsula Istanbul
Several heritage buildings located within the project site are being restored to embellish the city once again. Among these, is the Paket Postanesi (The Parcel Post Office). As the oldest structure on the pier, it is one of the iconic symbols of the project with its characteristic slate roof and façades. Three other heritage buildings -the Merkez Han, Karaköy Passenger Terminal and Çinili Han -are also undergoing restorations to serve as a location for the Peninsula Istanbul hotel.
Merkez Han
The Merkez Han (General Management Building) was built between 1912 and 1914. It was built as an office building and later purchased by the maritime port authority to be used as its general management building. The architect is not known, however it is presumed that an architectural team was brought in from France because the Project was financed by the Ottoman Bank. The building belongs to the late Art Nouveau style, with architectural details belonging to the culture of the empire such as the çini tiles on the façade.
Karaköy Passenger Hall
The Yolcu Salonu (Ferry Terminal) was constructed in 1937 by Rebi Gorbon after a design competition. With its impressive clock tower, the building is one of the rare examples of Bauhaus style in Turkey. Impeccable Gorbon çini tiles manufactured by Rebi Gorbon’s descendants are used in the Ferry Terminal, creating a full circle for the building’s heritage of multiple generations.
Çi̇ni̇li̇ Han
Çinili Han (Tiled Inn) was built between 1910 and1911. It was built as an office building. Even though its architect is unknown, the projects were developed by an embankment and warehouse firm funded by the French. The building was constructed in Neo-classical and Art Nouveau styles, with elements that belong to the culture of the empire, i.e. çini tiles on the façade.
Uninterrupted Flow
While combining three existing buildings with styles from the 20th century and a new 21st century building, we aimed to create an uninterrupted flow within the space. While preserving elements from the existing buildings, we have added classical details that embody not only the local culture, but also Peninsula’s aesthetic approach.
Reviving The Heritage
Accommodating heritage buildings is a common denominator for most Peninsula hotels. ‘Renewing tradition’ part of our philosophy. Our team aimed to revive the old traditions of Turkey’s arts and crafts. We have used luxurious and diverse textiles as well as exquisite metal, glass, and wood workmanship. We have worked with artists to create bespoke surfaces that reflect the sophisticated aesthetic approach of Peninsula and Istanbul’s culture.
For the Ferry Terminal building, we have created a mezzanine floor inside the lobby area to revive the memory of the farewell function of the old building.
There are details all around the project that were inspired by the designs of these three buildings. Sometimes they manifest themselves as wall details, sometimes as furniture designs, and sometimes as timeless patterns.
The idea of reviving the heritage is apparent in the functions, designs, and materials of the project.
The history of the existing buildings, as well as the history of the city were essential sources of inspiration. Resurrecting the almost extinguished craftsmanship of Istanbul, along with promoting local contemporary artists were important fundamentals for the design process. Peninsula’s multi-generational, affluent, and sophisticated client profile was instrumental to employ timeless design details with quality and finesse.

A New Hub of Art, Design and Culture
Mehmet Bali
Chief Marketing Officer of Galataport İstanbul
Galataport İstanbul will become the city’s new hub of art, design, and culture. The complex houses the finest works of modern art in Turkey with the Istanbul Museum of Modern Art and Mimar Sinan University Istanbul Museum of Painting and Sculpture, which are located inside the Galataport premises.
The Tophane Square
The Tophane Square, which was renovated as part of the project’s landscaping, will become the first museum square in Turkey.
The restoration of the Tophane Clock Tower is remarkable for all of us. Located at the center of the Museum Square, the Tophane Clock Tower, dating back to 1848, is an art piece commissioned the renowned Balyan family. The Balyan family also built the Nusretiye Mosque, located around the project’s premises. The Tower, which will become one of the iconic monuments of Galataport Istanbul, is being restored on-site using a special technique. Working together with the Bresser company, a leading firm in such delicate work, we have jacked up the monument. Previously, it was sloping down and buried 1.5 meters into the ground — we have since brought it to its original position. As a result of this work, we have brought out a section of the Tower that had remained below the soil for years. This certainly is one of the most exciting outcomes our project has achieved.
Galataport Istanbul is historically significant, and while the revival project embodies many architectural and structural innovations, the expression of the authentic archetypal feel is preserved.
Cruise Terminal
The main inspiration behind building the cruise terminal underground is our desire to open the 1.2 kilometer coastal strip of the Bosphorus to the public, as a 24/7 outdoor art and leisure space. This strip has been closed off for the past 200 years.
Galataport İstanbul brings many firsts, including being the world’s first underground cruise ship terminal with a special hatch system that connects to a 29,000-square meter underground terminal. The seaside promenade, which had been closed to public access for almost two centuries, is being reintegrated with the city both physically and visually.

